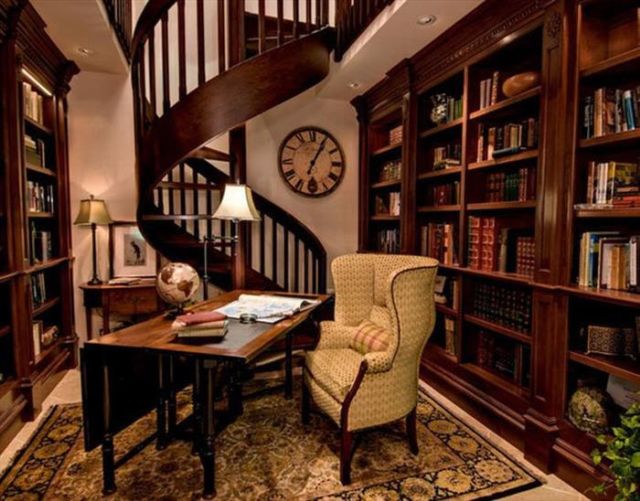
Tyler, a graduate of Cornell University, actually lived in a 96-square-foot space previously and decided to downsize even further by moving to this apartment. To make it livable, Tyler designed and hand-built his own transformer furniture out of plywood and 2×4’s to make the most out of what might have been a tight space.
It’s barely wider than a hallway, but thanks to the high ceilings and thoughtful design and conscious lifestyle changes, Tyler is able to gain in savings: he pays $800 a month in rent — cheaper than the shared housing in the same area. In addition, rather than purchasing expensive furniture, his customized build-out only cost him $170 at Home Depot.

To dine, he lowers a plank from the wall, his flower stand becomes a support and his stairs become a bench. To cook, he clicks a spot on his vast wall of clickable furniture, and a spring-loaded door swings up to reveal an instant kitchen with double-burner, dishwasher, sink, countertop and microwave oven. The full-sized refrigerator and freezer click open alongside the other appliances.
Located in Barcelona’s hip Born district, the tiny apartment is a remodeled pigeon loft. Christian, a Barcelona-based photographer, says its design was inspired by the space-saving furniture aboard boats, as well as the clean lines of a small Japanese home. While there’s undoubtedly more work involved in constructing and deconstructing your dining room/kitchen/bedroom every day or meal, Christian claims that it helps keep him in shape.
Check the video below to see Christian showing his amazing LEGO-style home.

It’s a basic bungalow-style house with an elevated sleeping loft over the kitchen. The wood slat construction gives the home a rustic feel, which is nicely countered by the super-sized flat screen in the living room.

Purchased for $150,000 three months ago, the co-op is 14.9 feet long and 10 feet wide and is on the 16th floor of a building on 110th Street. But, get this — it’s only accessible by a staircase from the 15th floor. The couple has:
• A queen-size bed (about 1/3 of their living space)
• Mini-fridge and hot plate (they don’t eat in very often)
• One kitchen appliance (a cappuccino maker)
• Closet-sized bathroom with shower with sink and toilet (no long, luxurious baths here)
• Kitchen cabinets that are used for their clothing (they don’t eat here, remember?)
•
With a space this small, they jog to work, picking up their clothes along the way at various dry cleaners around the city and some clothes are kept in their offices.
The Prokops plan to pay off their mortgage in two years and then plan to remodel by installing a Murphy bed and larger windows. Their only cost at that point will be a maintenance fee of $700 a month.

After 5 years, she finally saved enough money to move to an apartment five times bigger.

Szczesny, who is one of the co-founders of the arts group Centrala, approached Israeli writer Etgar Keret to get involved in the project and the pair started developing a triangular house with just enough space for a single inhabitant to live and work.
The body of the house is raised up on stilts and a staircase leads inside from underneath. At its narrowest point the house is no more than 72 centimeters wide.

The space was in poor shape to begin with, so they incorporated blond woods to build the interior out, including the loft over the kitchen. A nook creates a cubby-like library to crawl into.
Can you believe they were able to fit a washing machine in there?!
















